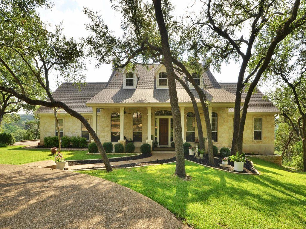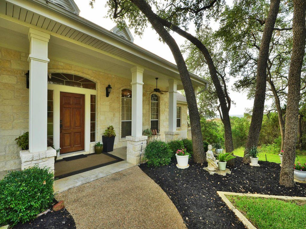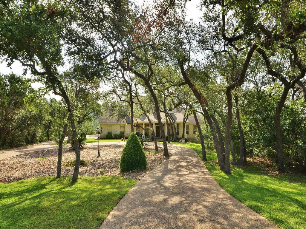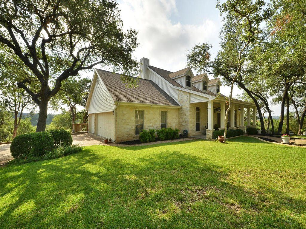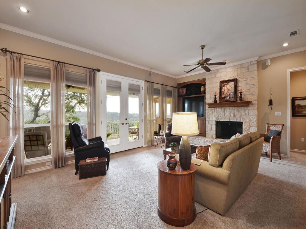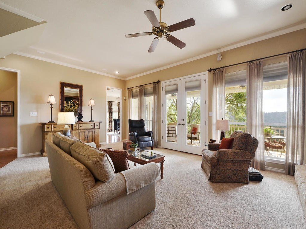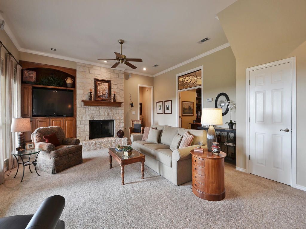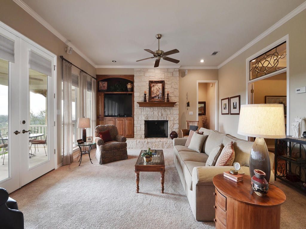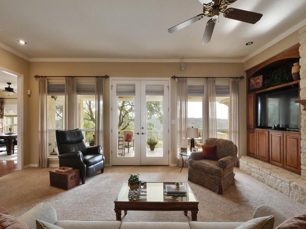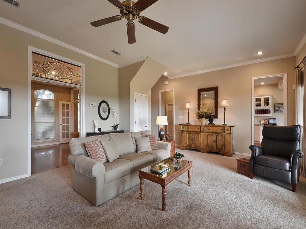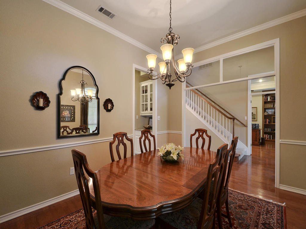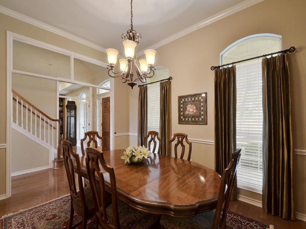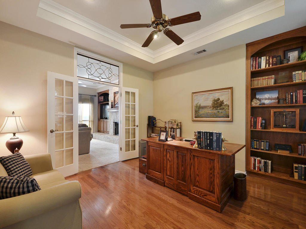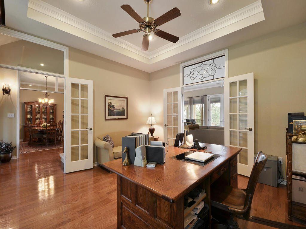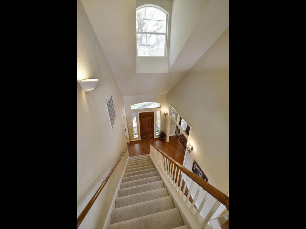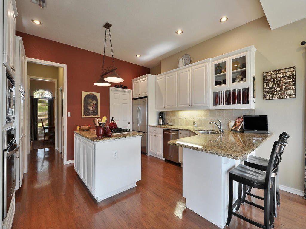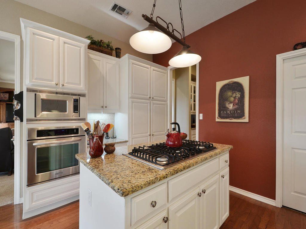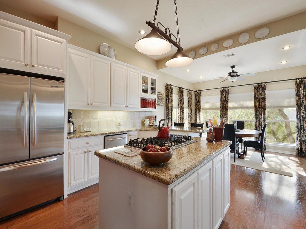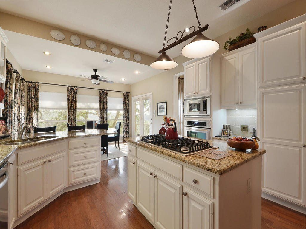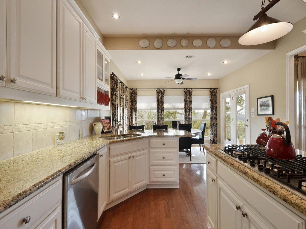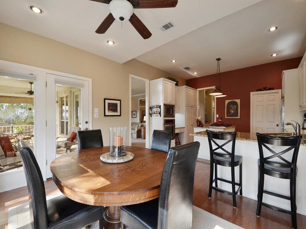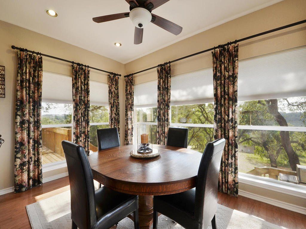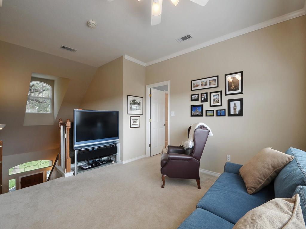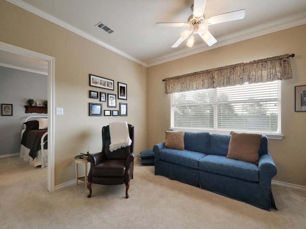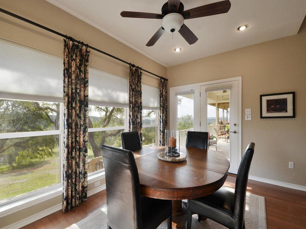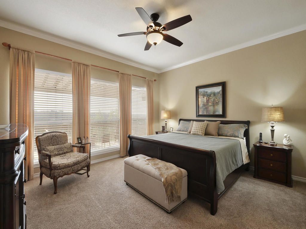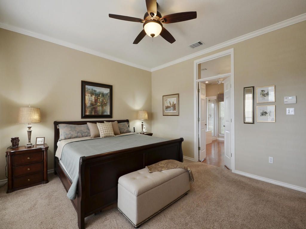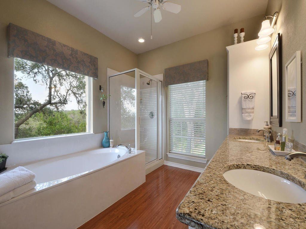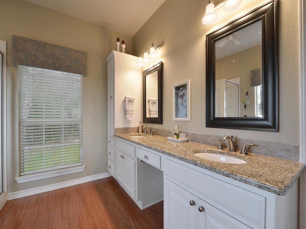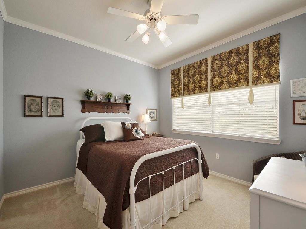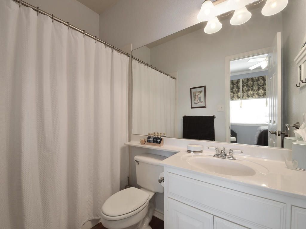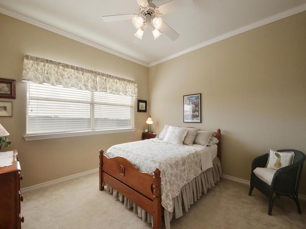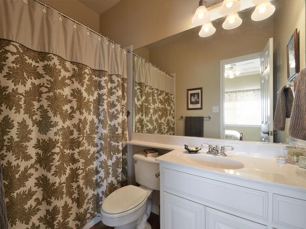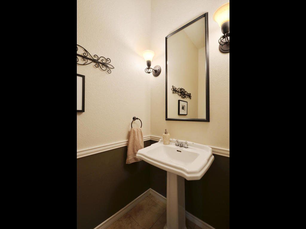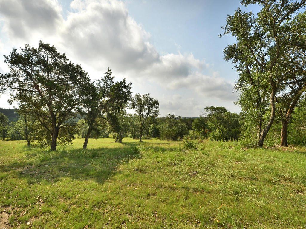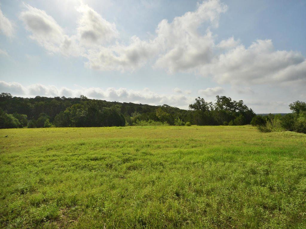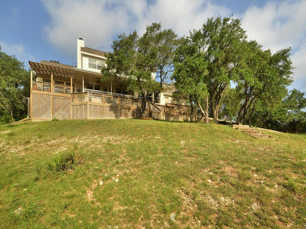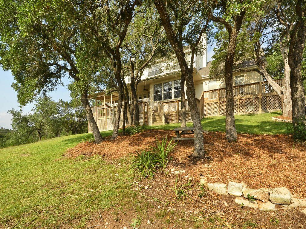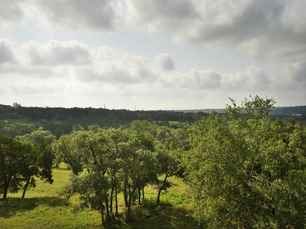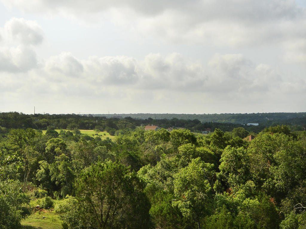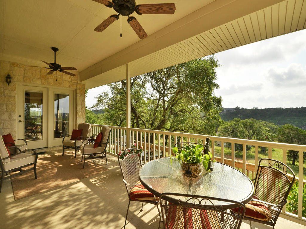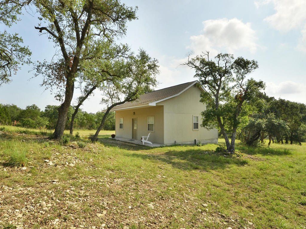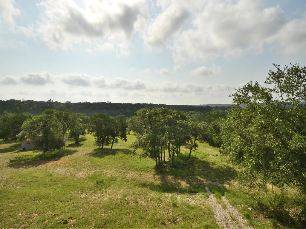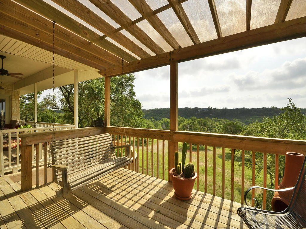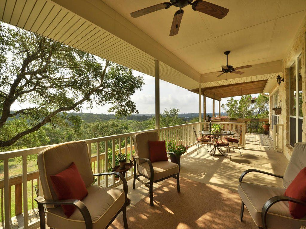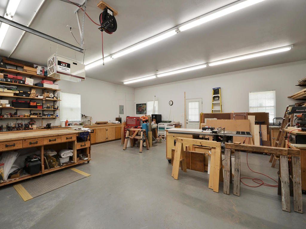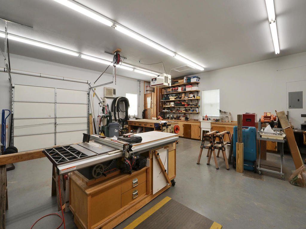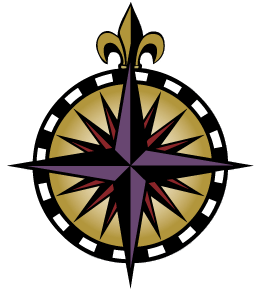13200 Deerfoot Trail - SOLD
13200 Deerfoot Trail
Custom Home & Beautiful Views
Privacy in Friendship Ranch!
Privacy in Friendship Ranch!
Austin MLS #3025999
13200 Deerfoot Trail, Austin 78737 - SOLD
What a Lifestyle!
This is an extraordinary place to live and leave behind the cares of the day. Relax in your own outdoor living room or enjoy the views from the many large windows within the home. Majestic oaks surround this custom built white stone home on approx. 5.06 acres (per tax records). In Friendship Ranch, the surrounding homes are on large parcels, including one next door with a small lake. The home has a flowing floor plan with the master and an office/flex space down and 2 bedrooms & baths up. Tall ceilings & doorways, and big windows let in light and panoramic outdoor scenery. Outstanding living spaces outdoors include 2 porches and 2 decks. The lot backs to a wet weather creek, has beautiful trees, views, privacy and is just 20 minutes from downtown Austin.
A Few Features:
This is an extraordinary place to live and leave behind the cares of the day. Relax in your own outdoor living room or enjoy the views from the many large windows within the home. Majestic oaks surround this custom built white stone home on approx. 5.06 acres (per tax records). In Friendship Ranch, the surrounding homes are on large parcels, including one next door with a small lake. The home has a flowing floor plan with the master and an office/flex space down and 2 bedrooms & baths up. Tall ceilings & doorways, and big windows let in light and panoramic outdoor scenery. Outstanding living spaces outdoors include 2 porches and 2 decks. The lot backs to a wet weather creek, has beautiful trees, views, privacy and is just 20 minutes from downtown Austin.
A Few Features:
- 2802 Sq Ft ± (tax records)
- 5.06 acres (per tax records)
- 3 Bedrooms + Office, Master down
- 3 Full Baths & 1-half bath 2 Living areas. One downstairs , 2 Dining
- 3-car side-entry garage + a workshop with garage doorLarge windows and French Doors let in natural light and the work to blend the interior spaces with the porches and outdoor scenery.
- 10-ft ceilings and 9-foot entry ways (downstairs) let in natural light, add to the sense of spaciousness and allow the rooms to flow into each other easily.
- Hardwood floors, crown molding, chair rails in the in the formal dining room and granite in the kitchen, butler’s pantry and master bath are some of the nice design touches throughout the home.
- Family Room on the main floor and features a rock floor-to ceiling fireplace with gas logs, built-in entertainment center and French doors to the long, covered back porch with extraordinary views.
- Gourmet Kitchen with lots of granite counter space and an island, 5-burner Bosch range, stainless Kitchen Aid appliances, convection electric oven, down draft, pantry, and office nook. It’s open to the breakfast area and it’s very convenient to the family room, dining room, butler’s pantry, back porch and garage. The kitchen appliances were replaced in 2008.
- Master Suite is downstairs with great views, a large walk-in closet, granite double vanity, garden tub and separate shower.
- The office has two sets of French doors, a recessed ceiling, built-in book cases and a leaded glass transom piece over one of the doors.
- 2 porches and two decks for extended outdoor living spaces. The long, covered back porch is convenient to the Family Room and the Breakfast Area.
- Workshop: 841 SF (per owner, not in tax records) workshop with windows, wall unit AC and heat, Behr Epoxy floor, garage door, and water. This is a great flex space that could accommodate up to three cars or could be used as another home office, studio or for many other purposes.
- New roof shingles 2012
- Continuous rain gutters
- Sprinkler system
- Private cul-de-sac lot which slopes to a wet weather creek.
- Beautiful oaks and elms
- The home was custom built for the present owners in 1996, has been updated, and has been beautifully maintained.
- Adjacent neighbors have quality homes on 3-8 acre lots, one of which has a small lake.
- Friendship Ranch is a friendly upscale neighborhood with sensible restrictions
Share
Tweet
Share
Mail
All information contained herein is deemed reliable but is not guaranteed and should be independently verified by any Buyer before purchasing a property.
Further, all information is subject to error, omission, price change, changes in terms and conditions, prior sale and withdrawal from the market without notice.
Further, all information is subject to error, omission, price change, changes in terms and conditions, prior sale and withdrawal from the market without notice.

